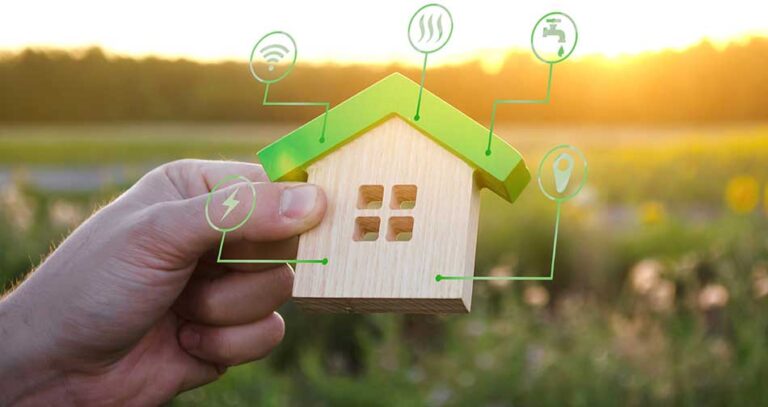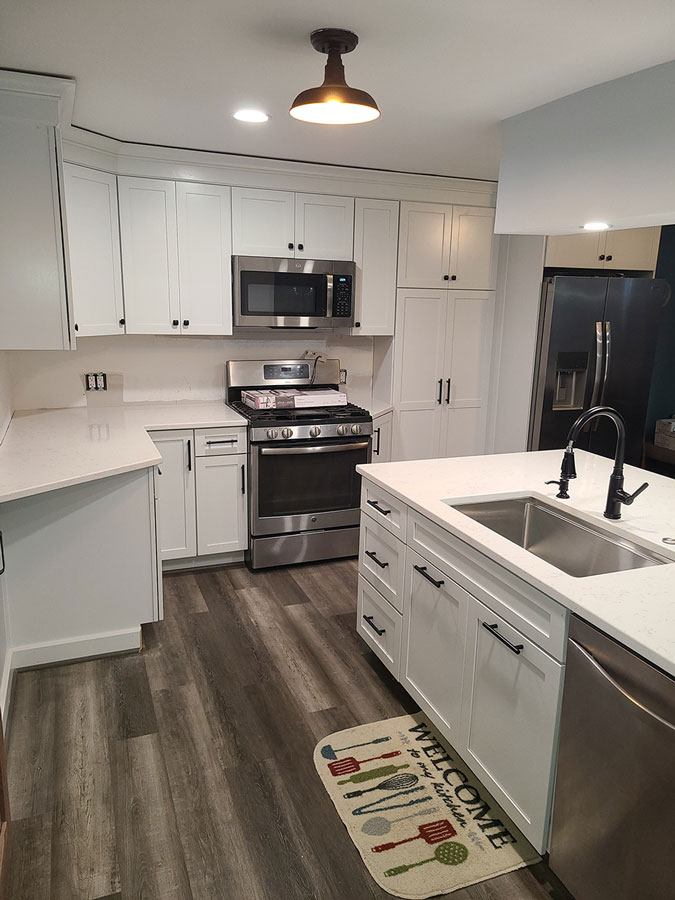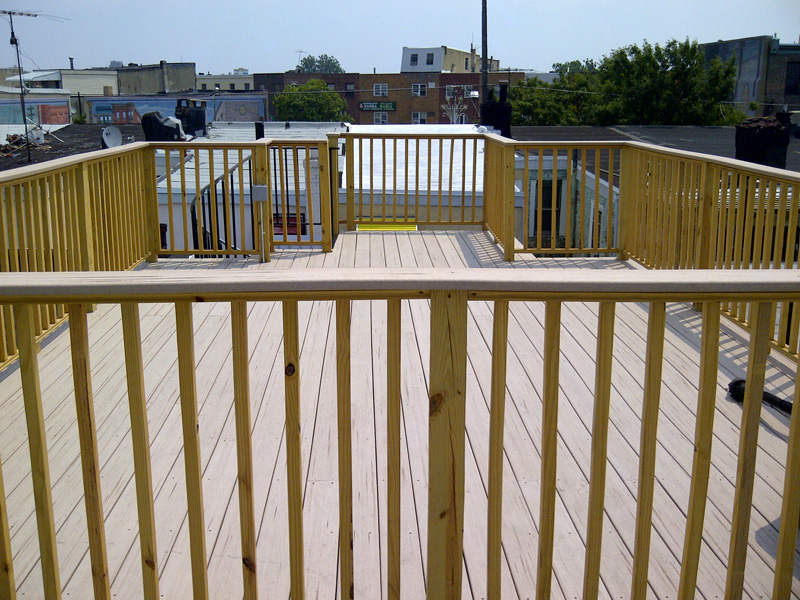Green Thoughts on Your Home Remodeling
As the world continues to become more complicated with wildfire smog and water quality scares it is important to think about the positive ways you can keep your family healthy and safe. Our blog theme often focuses on “Practically Green”, hoping to share affordable options for our home improvement and remodeling clients in Southeastern Pennsylvania….



