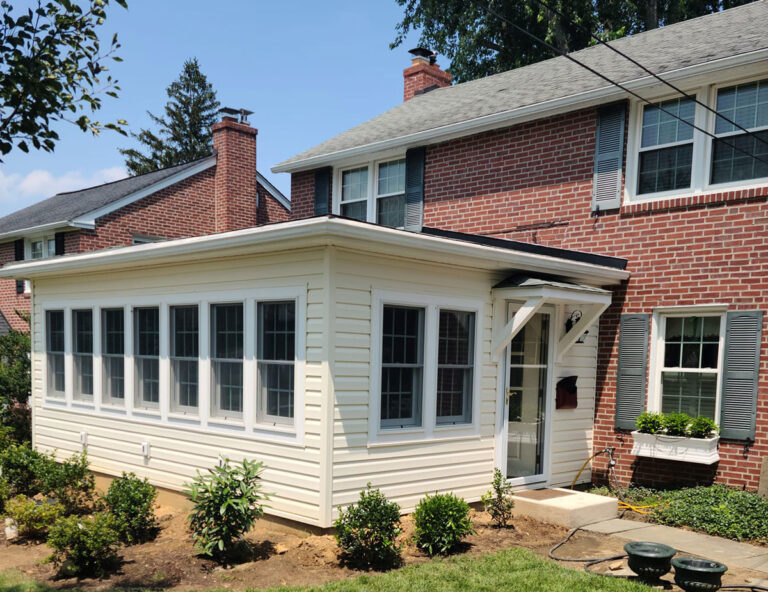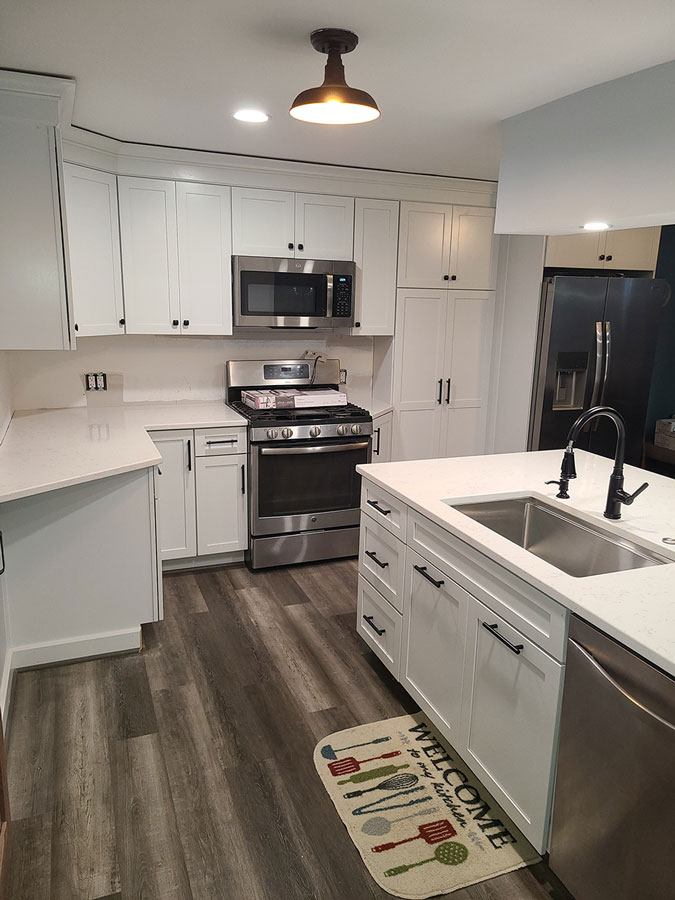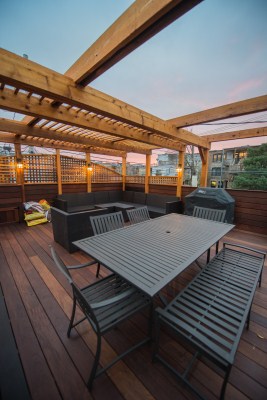Top 5 Tips for Home Remodeling & Renovations
Plan Your Project! Do your best to think through all the options that will help you customize your home either for your best usage or best return on value. Work with your contractor early to discuss the project and plan out the end project before you start. There are often hidden obstacles that may need…




